Bana Ba Ditlou
Children of the Elephants
Pictures of facilities
Home / About BaBaDi / OVC / Vision & ideas / Activieties / Sponsors / Support BaBaDi & donate / Contact / Pictures / Visit us / Safari / News / Webmaster
All Rights reserved. Copyrights by Bana Ba Ditlou & St. Francis of Assisi Catholic Mission in Kasane.

22-23rd June 2010
22nd June 2010 - the trusses on the top of the building, the roof is slowly taking shape.
Slowly, because it needs a lot of precision. And, the construction must be safe and strong.
On the left of the building we started to construct the shaded area for the feeding centre and a space for some activities with children. The shaded area will be open - without walls (only a small 45 cm wall for seating and as a border of the area), and covered with corrugated iron sheets to protect from from the rain.
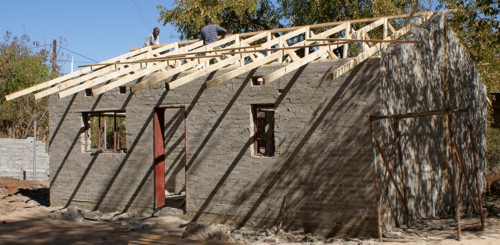


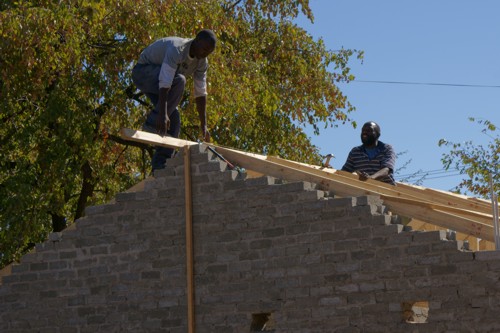
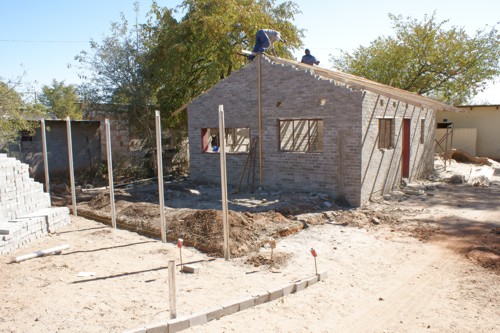
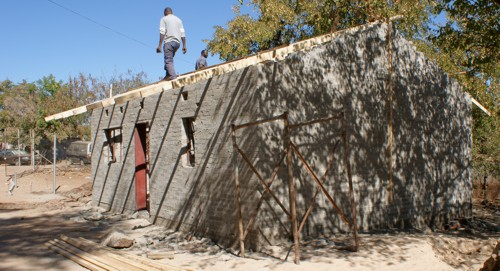
The shaded area will be 5 x 6.3 m.
Now we are preparing the rafters, purlines and iron sheets to construct the shaded dining and activities area.
23rd June 2010 - the roof construction is almost completed - all trusses and purlines are in place.
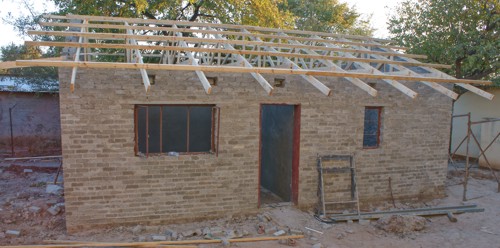

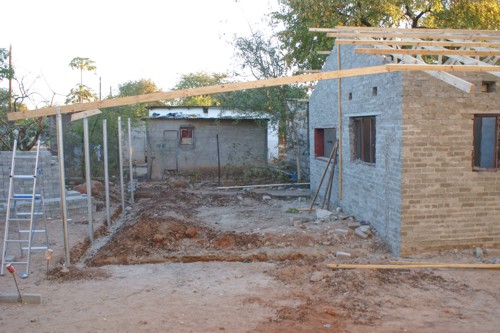

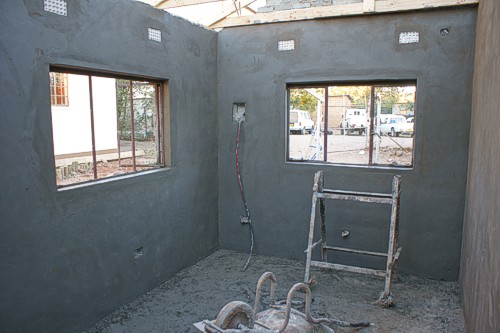

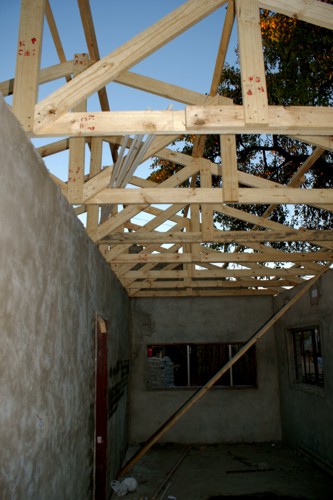
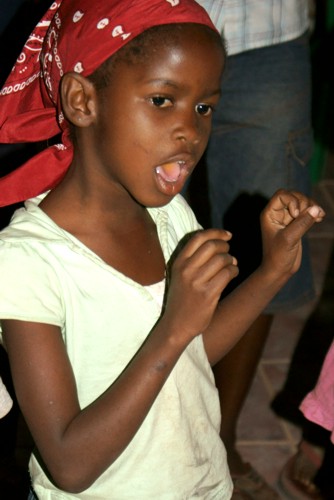
The shaded dining area will have a simple concrete floor.
The electricity connections are being done at the same time.
Once the roof structure is in place the builder fills the gap between the top of the walls and the wooden rafters and purlines.